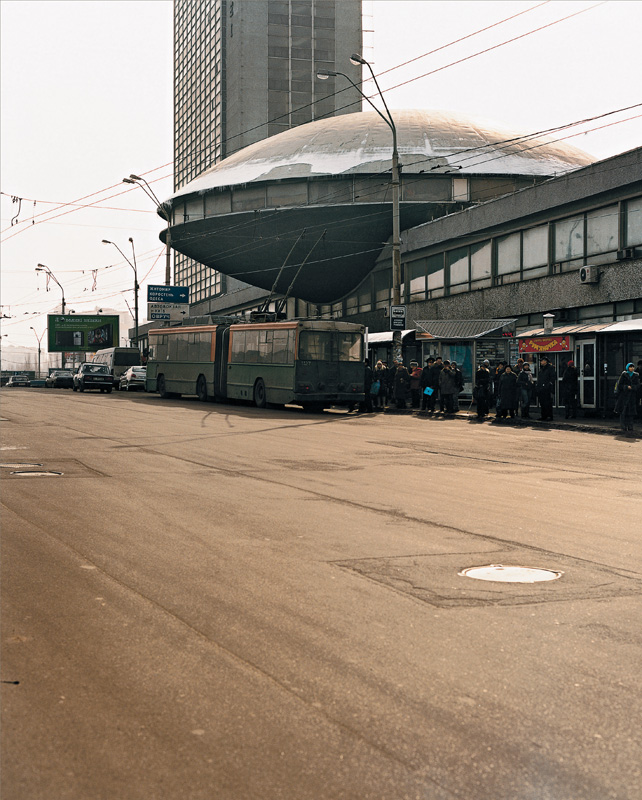
Druzhba Sanatorium © Frédéric Chaubin
Frederic Chaubin's photos of soviet architectures bring Utopia and Science Fiction together : the Georgian Highways Ministry 's concrete blocks piled on top of one another are monumentally alienating, the Druzhba's Sanatorium recalls the space shuttle concept, a time when the Soviet Union overtook the United states in the space race.
Highways Ministry © Frédéric Chaubin
The buildings' eerie surroundings, in locations at the peripheries of USSR, are preserved by the photographic use of the wide angle. By mixing hybrid shapes, passage ways, bubble windows, gold plated decor and flying saucers, this amazing architectural vocabulary expresses a new born freedom from the soviet regime.

Institute of Scientific and Technological Research and Development © Frederic Chaubin































